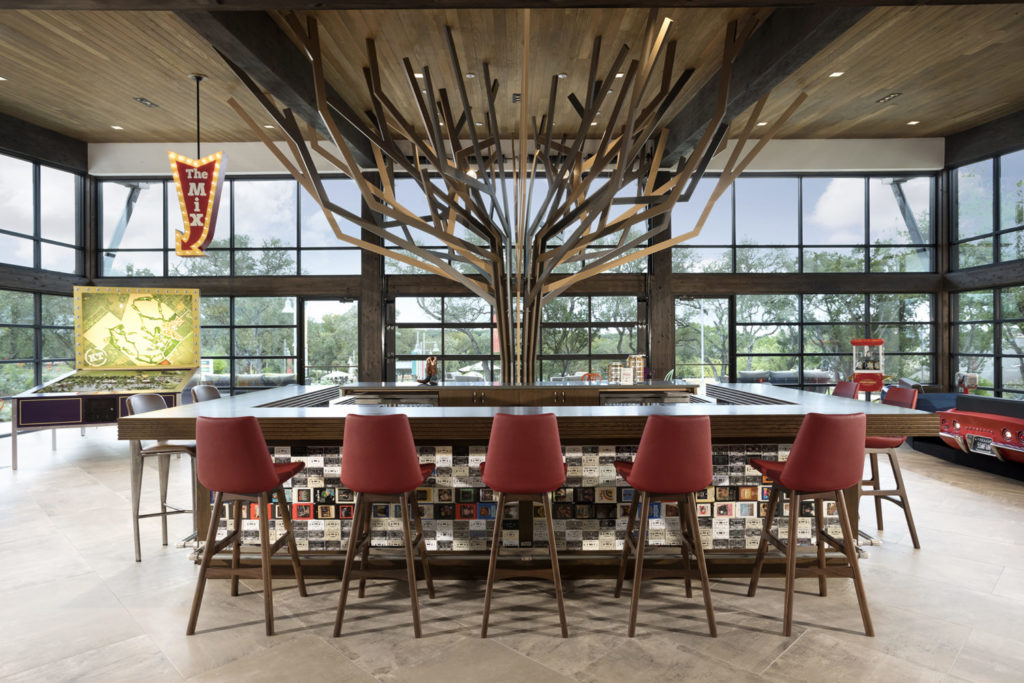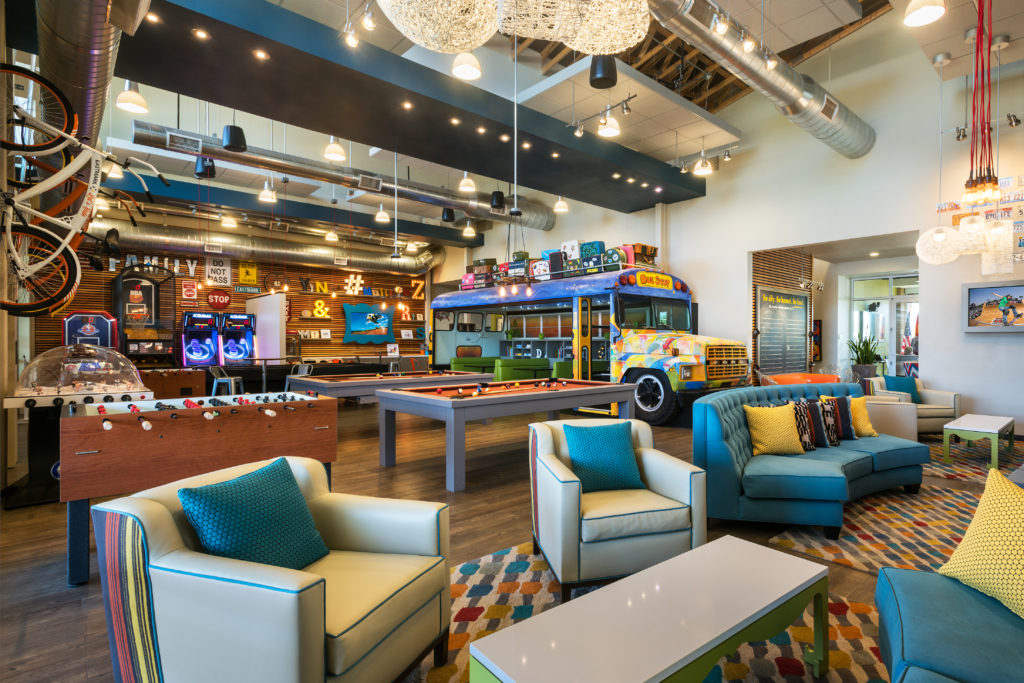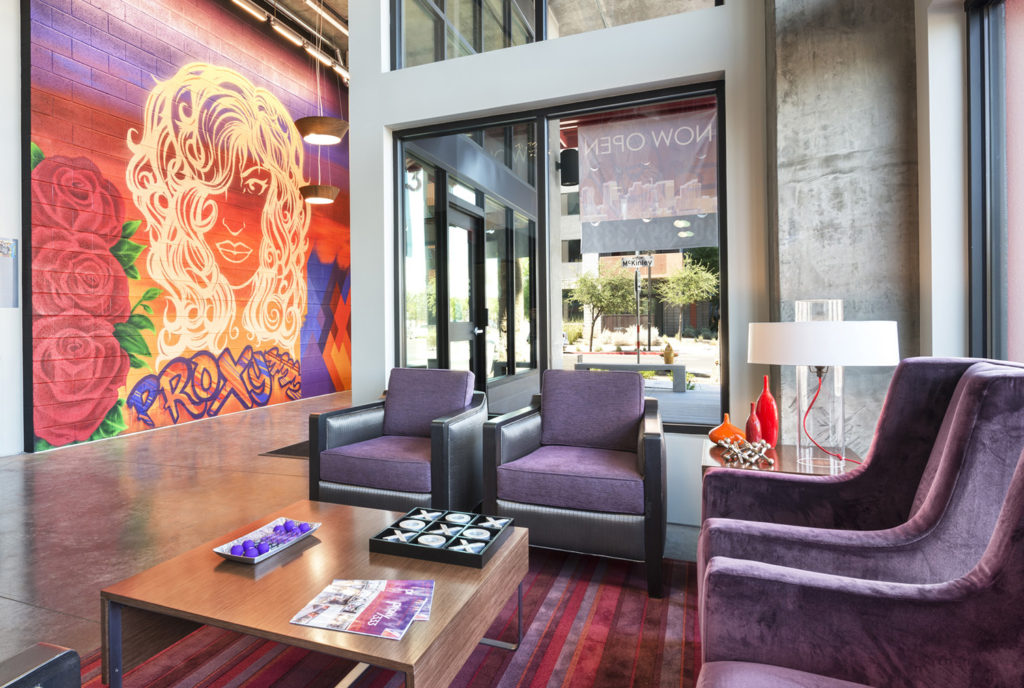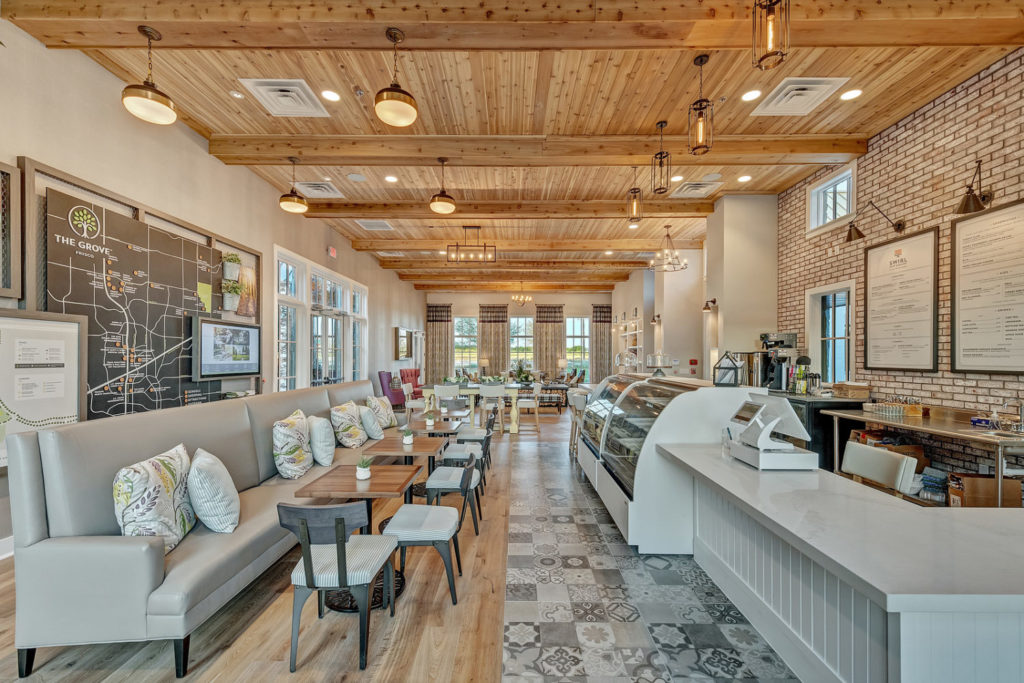The Power of Design
We are designers, artists, craftsmen and managers who together combine both the analytical and the creative brain to provide innovative solutions to our interior design and visual communication projects.
We design experiences that move people.
R & D
We get it. We know what appeals to your target market and how to make you stand out from your competition while staying true to your brand. We do our homework.

Kissing Tree Sales Center
This is an environmental experience that communicates the lifestyle, amenities and residential products associated with this adventurous active adult community. A building with windows on all sides provides a look into the illuminated space, and a challenge to bring furnishings, built-ins and displays into the space. 6’h toy punch-out panels fill one side of the windows and provide all the fun accessories associated with the recreational amenities.
Visitors are welcomed with a large bar sporting a 26’H stain-grade wood tree spanning from the back bar into the exposed mechanical ceiling. The Front of the bar is covered with 8 track tapes, and guests can play their favorite vinyl hits on a nearby turntable with an assortment of vintage speakers. A video wall is surrounded with 60’s era muscle cars cut in half for seating with drive-in speakers. An oversized view master shows photos of events, and the scale model was installed in an oversized pinball machine.
A framed house was constructed with projected images of community gatherings playing on the subway tile surface. Inside, interactive information about the residences and an architect’s studio provide a place to select and customize future homes.
View Project PageThe Big Idea
Your client’s experience starts long before they walk in your door. We make sure their visit is memorable from the overall concept to the smallest details. Memorable in a good way.

Eastmark Bus Stop
The Bus Stop is an interactive recreational amenity for the residents of Eastmark. CLi designed and installed the Welcome Center for this new master planned community in a building designed for a future Community Center. When 1000 homes were sold, the Welcome Center was reduced in size, and the Bus Stop was installed within the space.
The center piece is a school bus purchased and renovated by Creative License to hold booths with games, puzzles and a kids area with access to the driver’s cab. Pool tables, ping pong, Air Hockey, skeet ball, shuffle board and a giant magnetic word game board fill the space and provide fun for the whole family.
Bend the Rules
You have to know the rules to bend the rules. We know the rules.

Proxy333 Public Spaces
Proxy333 is an upscale apartment complex located in the heart of the Phoenix’s Roosevelt Row district. This downtown culture fueled the inspiration for all aspects of the design – both in the Model Units and Public Spaces.
Sunset colored fabrics and a strong urban flavor tie Proxy333 to the colorful art district it is located in. An oversized mural of a woman with flowers commissioned through a local street artist pays homage to the florist shop and its historic mural that was once in the apartment complex’s location.
View Project PageStorytellers
Who likes dry facts and figures? We know impact and emotion are what drive your clients to take action.

The Grove Amenity Center
Nestled in the center of a new master planned community north of Dallas, this recreational facility is a welcoming environment for both residents and visitors. Our challenge was to design a space that blended a coffee bar with a co-working lounge that is both a private space for residents and communicates the lifestyle and amenities to potential buyers.
The coffee bar is a fresh modern-country design with warm brick walls and painted cement tiles that opens to a co-work/lounge with a floating fireplace covered with tree round ends. A dramatic oversized steel hood floats above the fireplace into the stain-grade wood ceiling.
A local artist painted an image of orange tree branches along the back wall, with a large black board-printed map of the area holding community information for guests on a metal mesh backdrop. Meeting rooms nearby are available for continuing education and private events.
The building includes a bright fitness center with a tongue and grove ceiling and oversized fans. Outside there is a two-story pool, complete with waterfall, cabanas, barbecue grills, seating and a themed kids play area. And don’t forget the custom crafted lawn games available for all to enjoy.
View Project PagePeace of Mind
Breathe… Go ahead and relax. We’ve got this.
Make it Real
We design the space and then we fill it. Our craftsmen are something to brag about. Literally, our clients brag about our quality.
The Final Touch
Getting it right. Great design is in the final details.
Success Starts Here
We set you up for continued success.